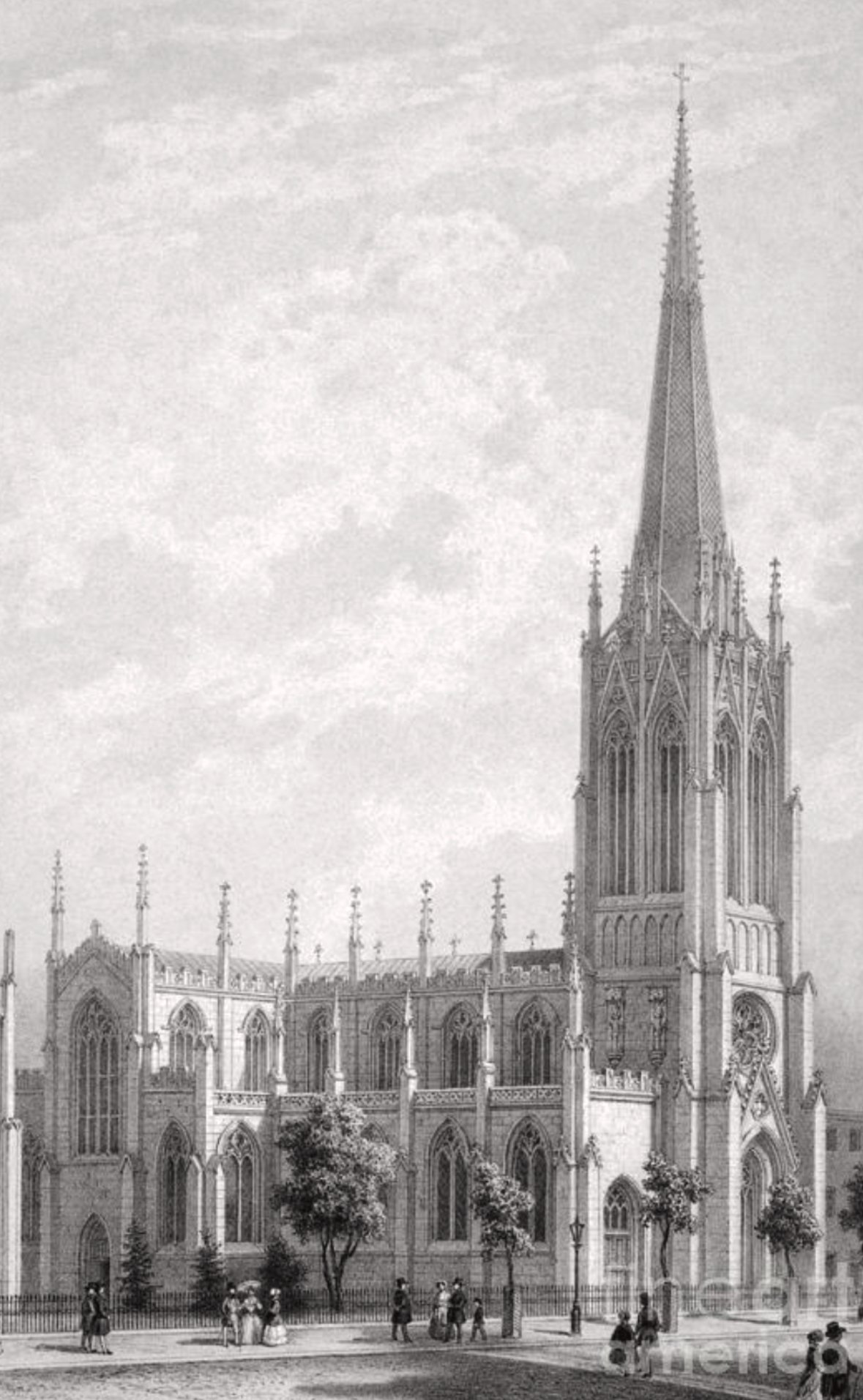Architectural Timeline of Grace Church
1808
The beginning of Grace Church was established at Broadway and Rector Street.
1834
Decision to Move Uptown Under Rector Thomas House Taylor, the church planned to move with the city's expanding population.
1843
Land Purchase for New Location at 800–804 Broadway, acquired from Henry Brevoort.
Architectural Commission to James Renwick Jr., at 25 years old
Cornerstone Laying of the new church.
Grace Church was a pioneering work for the young architect James Renwick Jr., who, at 23, had never designed a Gothic church before. Despite this, he was tasked by the Episcopal Archdiocese of New York to create a French Gothic Revival structure in downtown Manhattan. Renwick's diligent research into Gothic architecture significantly influenced the initial design of the church. The construction of this landmark commenced in 1843 and was completed as of then in 1846.
1846-1847
Construction and Consecration of the church, in a French Gothic Revival style using Sing Sing marble, was completed and consecrated.
Renwick also designed the Rectory Building at 804 Broadway during this period.
After completing the main church building, James Renwick Jr. continued his work on the church's campus by designing the rectory, which was constructed between 1846 and 1847. This structure complemented the Gothic revival style of the church and added to the architectural coherence of the church's complex
1878-1879
Edward T. Potter designed the Chantry Addition. Potter's design maintained the Gothic revival aesthetic while adding his unique touch to the church's expanding architectural narrative.
East Window Installation by Clayton and Bell was called the 'Te Deum' east window in the chancel.
The east window over the altar, created by the English stained glass manufacturer Clayton and Bell in 1878, is a central feature that enhances the Gothic appeal of the church. This "Te Deum" window, with its theme of praise, features figures representing prophets, apostles, martyrs, and people from all over the world, all looking up towards Christ. This window not only dominates the chancel but also adds a significant visual impact to the entire church.
Reredos and Altar Construction are made of French and Italian marble and Caen stone. Designed by Renwick and executed by Ellin & Kitson in 1878, it depicts the four Gospel writers—Matthew, Mark, Luke, and John—flanking the Risen Christ.
1880-1881
Grace House Construction by Renwick connects the sanctuary to his rectory.
Memorial House Construction at 92–96 Fourth Avenue was constructed.
In the early 1880s, Grace House and the Memorial House were added to the church complex. These buildings, constructed between 1880 and 1882, were also designed by James Renwick Jr. HIs. They further enhanced the church's role as a center for the community, extending its architectural footprint in the neighborhood.
1881
Marble Spire Installation, by Renwhich, replacing the old wooden one
One of the most significant architectural changes to Grace Church was the replacement of the original wooden spire with a 230-foot marble spire in 1883, also overseen by James Renwick Jr. This alteration not only changed the church's skyline but also marked a transition from the initial more straightforward design to a more elaborate and exquisite structure.
1902-1907
Chancel Extension by architects Heins and LaFarge.
Clergy House Construction at 90 Fourth Avenue was built.
Renwick, Aspinwall, & Tucker designed Neighborhood House Construction at 98 Fourth Avenue.
The early 20th century saw the addition of the Clergy House and the Neighborhood House to the church complex, with designs by Heins & LaFarge and Renwick, Aspinwall & Tucker. These buildings, completed between 1902 and 1907, further diversified the architectural styles on the church's campus.
In 1903, the church's chancel was extended, a project also managed by Heins & LaFarge. This renovation was part of the continuous evolution of the church's architectural and functional aspects, aligning with the changing needs of the congregation.
1910
Additions to Chantry by William W. Renwick
1975-1976
A rear addition to the churchhouse was constructed for the churchhouse school.
2003
Spire Restoration by Walter B. Melvin Architects corrected the lean in the church's marble spire.









